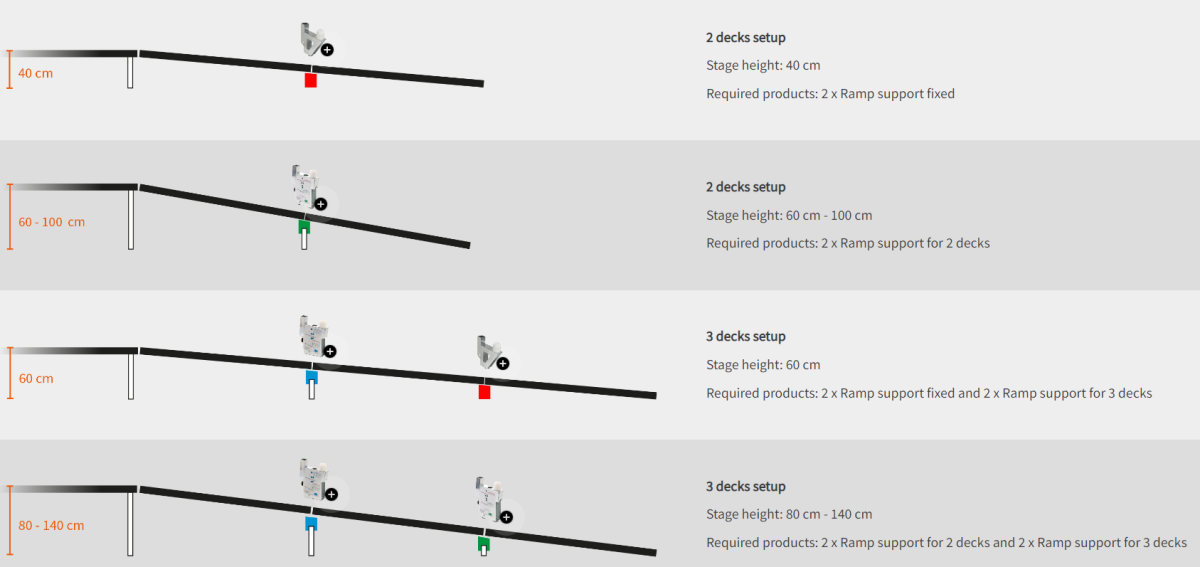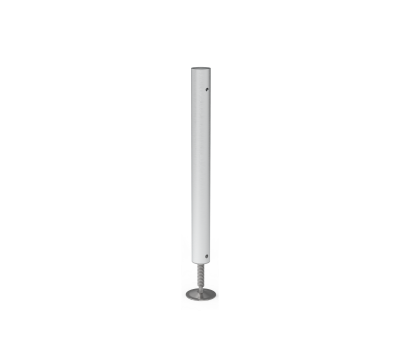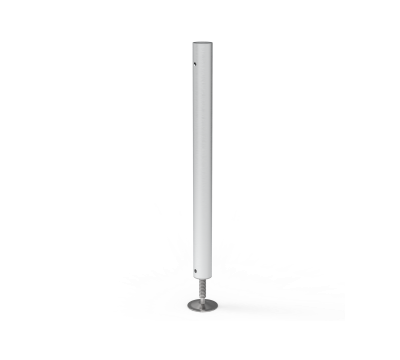Build a ramp
Always struggling to build a ramp for your stage? Rolling flightcases and other equipment on your stage was never this easy! Build your own ramp in a few steps with one of our Admiral ramp support systems. Depending on the height of your stage, two or three pieces of stage deck can be linked together. These stage decks are connected and held in place by one of our Ramp support options.

RAMP SUPPORT SYSTEM
For this Ramp support system we have created 3 different products, the Ramp support fixed, the Ramp support for 2 decks and the Ramp support for 3 decks. Depending on the desired height of the Ramp you are trying to build, the Ramp will be 4 meter or 6 meter long. This system is equipped with a unique adjustment feature allowing you to use your standard round stage legs to build ramps from 40 cm up to 140 cm in height. This Ramp support system is compatible with stage decks that fit both square and round legs.


How does it work?


UNIVERSAL RAMP SUPPORT
Our second and Universal version of the Ramp support system allows you to build a ramp using only one support element.
For this Ramp support system you need to use custom-made stage legs cut to the different desired heights. Using 2 or 3 stage decks, these Ramps will also have a length of either 4 or 6 meter, depending on the height of your stage. Use this system to build ramps from 40 cm up to 120 cm in height with slightly smaller increments. This Ramp support system is compatible with stage decks that fit both square and round legs.
How does it work?


FLEX RAMP
The ADMIRAL FLEX RAMP is a modular system which can be used to create access ramps. This modular system allows the construction of access ramps with different angles and landing heights. The platforms used to create the flooring are not part of the system and can be of different manufacturers. These platforms shall match the specifications given in this manual. For the ease of reading “FLEX RAMP” is used to replace wording of parts like “Flex Frame”, “Flex Housing Set” and “Flex Legs”.









De Flex Ramp Calculator
To make building a ramp with our Flex Ramp system simple, we have developed a Flex Calculator. This helps you determine the necessary Flex components for your ramp setup.
Each Flex House features a sticker with a QR code linked to the calculator. Just scan the QR code and follow the instructions below to get all the information you need for your ramp.

- 1. Determine your desired dimensions
- Enter the height of the stage you’re building the ramp for. Then specify the number of decks you want to use.
- 2. Calculate ramp slope
- The calculator will give you the slope of your ramp based on the provided dimensions. This slope value will be set on all the Flex Housing Sets using the adjustment wheel.
- 3. Calculate legs measurements
- The calculation result will include the exact measurements for each set of Flex Legs needed for your ramp.
- 4. Identify Flex elements
- Legs are assigned positions from 1 to 5, starting with the shortest part of the ramp to the tallest. Check the calculator to see the specific Flex elements needed for each leg position.
How it works
For more information about the Flex Ramp system, what it's meant for, how to use it and detailed assembly instructions, download the Flex Ramp Manual, Datasheet or watch the assembly video below.
RAMP SLOPE
Build your perfect ramp with these compact ramp attachments. The compact size and light weight makes the attachments very manageable. In addition, they hook themselves onto the stage decks for optimal safety. The parts are provided with anti-slip rubber feet and can be linked, if desired.



